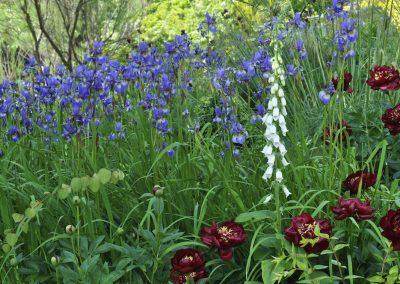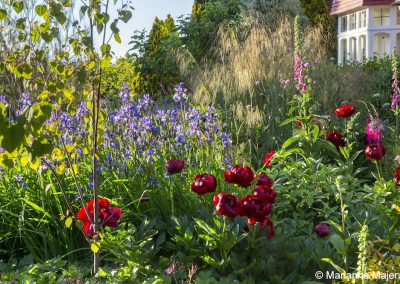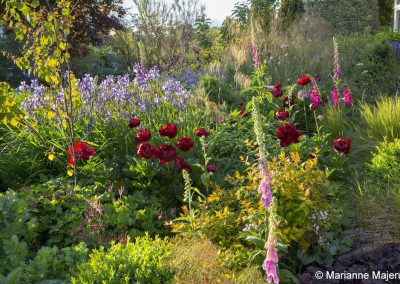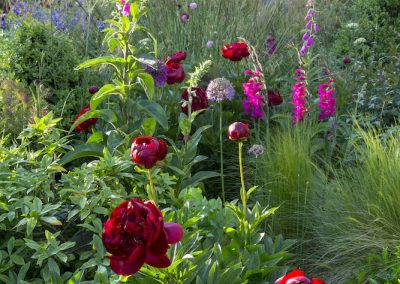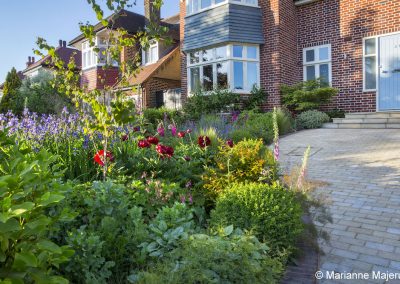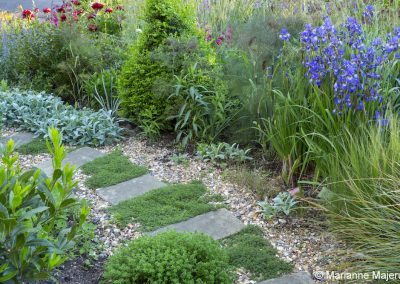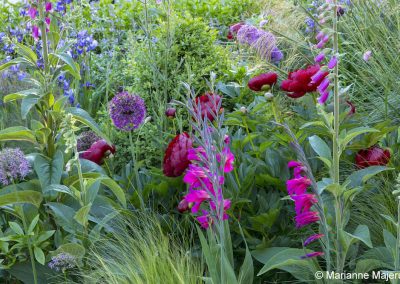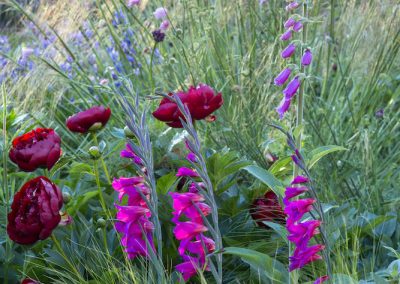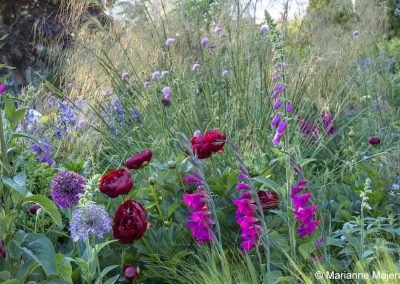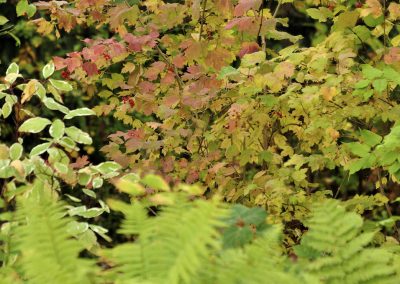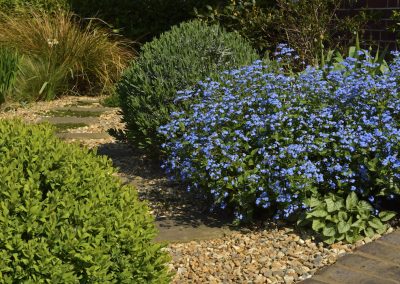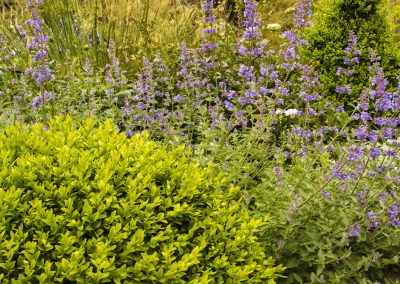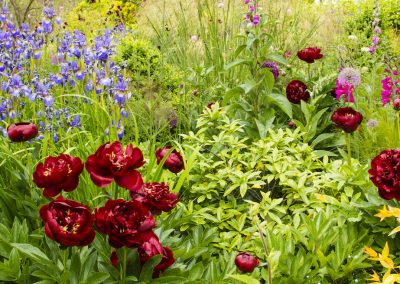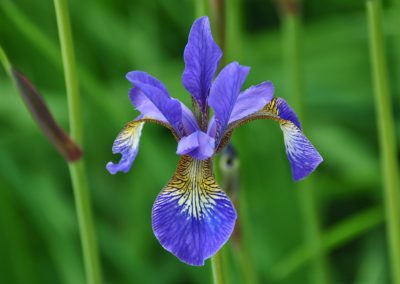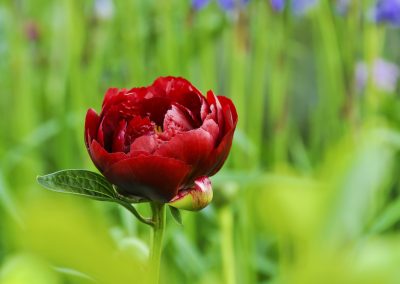
Front Garden
Description
This front garden was the last area to be developed after an extensive renovation of the entire plot. Needless to say, it was full of left over builder rubble, soil contamination from cement and paint and was a total mess. The house itself was a 1940’s detached with good access, the garden being exposed, mostly shady due to the large street tree, but with pockets of sunny areas. There was a height difference of 1.5m from pavement edge to internal floor level over a distance of 8m.
Design Brief
To my delight, the clients wished to devote most of the front garden to planting which was to include plants for pollinators and a mix of shrubs, perennials, and edibles. Access to the house was to include parking for one car and bin units. A pathway to the side gate was needed and some privacy from the street was also required. The design was to be a beautiful way to say welcome home and did not need to be a statement.
Garden Design
Starting with a curved layout for the pathway and car area, I used some sharp edged slightly modern and smart York stone blocks for paving. A curved pathway linking the main paving to the side gate was constructed using existing re-purposed York stone slabs mingled with gravel for a loose and relaxed feel.
Structural planting was thought about first – enclosing Griselinia hedge, Buxus spheres were dotted along the edge of the planting bed with evergreen Osmanthus, Daphne and Sarcoccoca for winter interest and scent. A small Apple tree for fruit and height was used and diagonally a Cercidphylum for balance. The rest was infilled with seasonal perennials, grasses and bulbs with pockets for edible plants.
