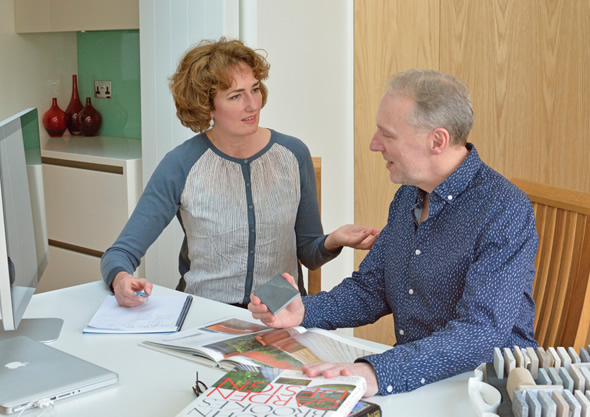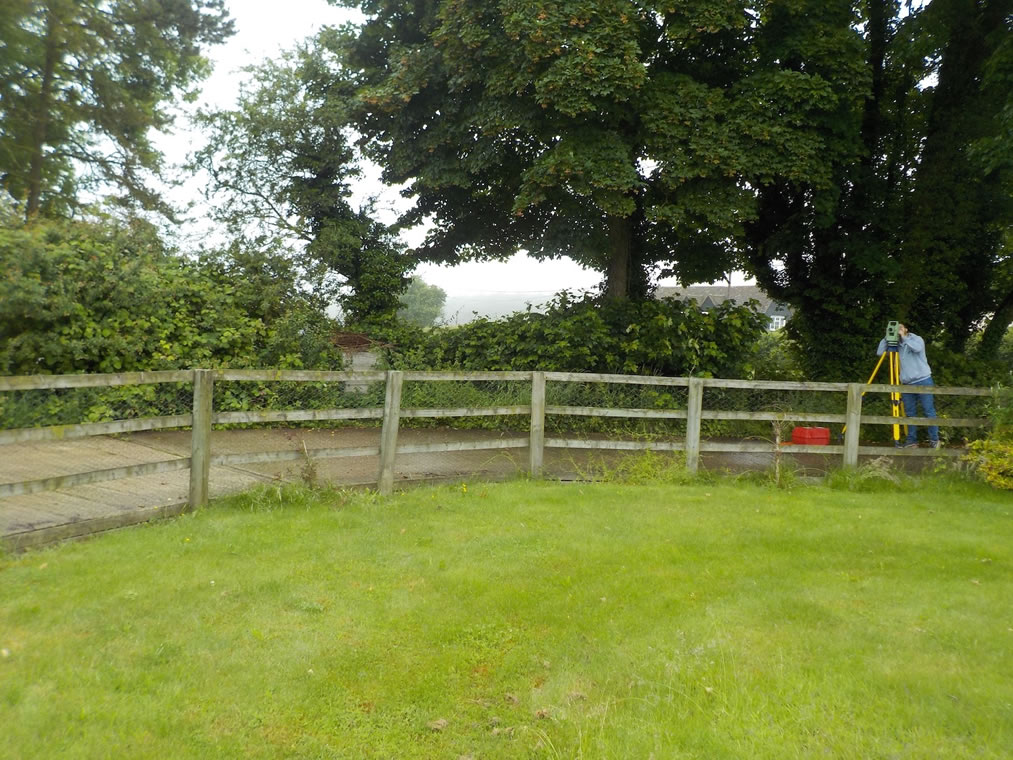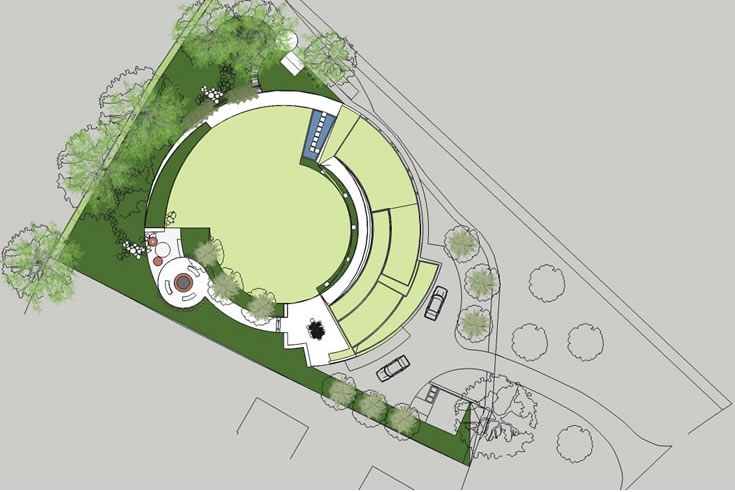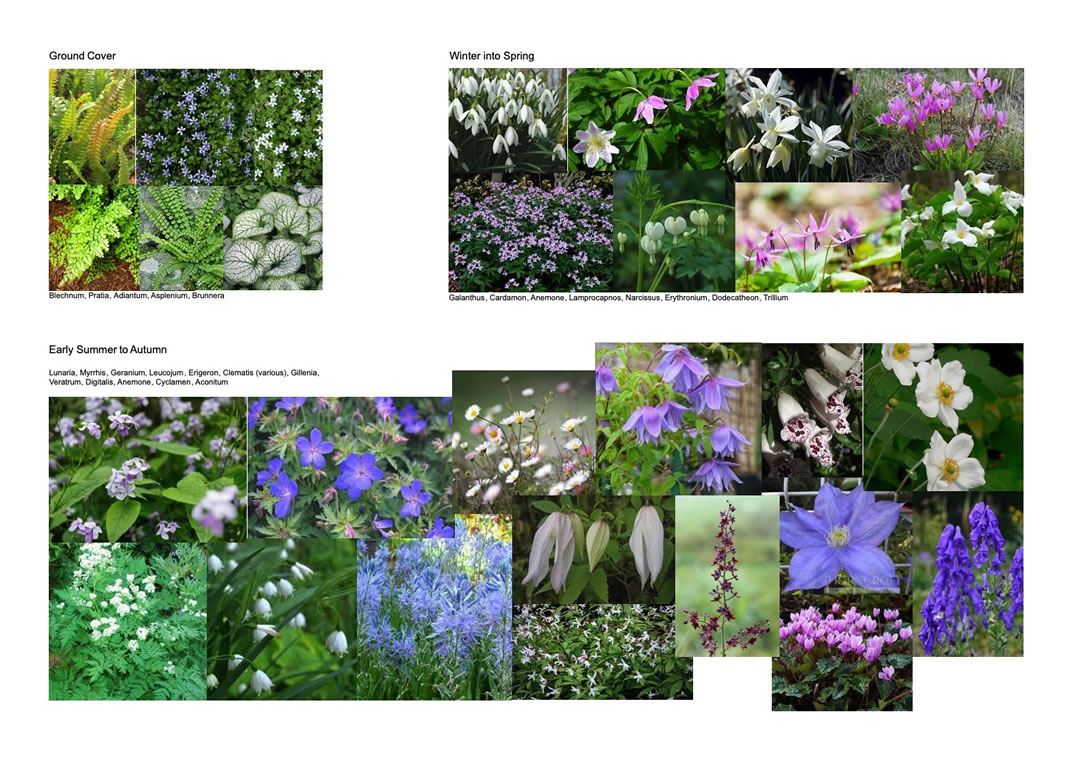Garden Design Process
Consultation Meeting
At this meeting we discuss your aspirations and hopes for your new garden. Likes (and dislikes), style and preferences for colour, texture, plants, hard landscaping materials etc are all talked about with samples and images aiding the discussion.
This is often a very exciting meeting full of enthusiasm and inspiration where many ideas are exchanged, the information gained from which is crucial in forming the basis of your garden design. The meeting usually takes 1-2 hours to complete.

Survey and Site Analysis
Exact measurements of your garden are needed in order to draw up scaled drawings of your garden design. Typically a Survey includes:
- Exact measurements of the garden including level changes, drains, access points, boundaries, window/door dimensions and materials, existing structures, trees and plants.
- Views in and out of the garden.
- Soil tests to determine the ph level, soil type and structure.
- Aspect and orientation (relates to sun/shade and therefore plant selection)
- Surrounding architecture and location.

Presentation Plan
The Presentation Plan is a scaled drawing of your proposed garden design. It shows the layout in general and areas of hard landscaping such as patios, steps, pathways and retaining walls. Intended materials along with laying patterns are included as are planting areas, and other features such as water features, gazebos, containers, lighting etc. If your garden has level changes then a datum point and spot levels will be clearly shown.

Planting
After the Presentation Plan has been approved, the Planting Plan is given full consideration. Areas to be screened, focal points, your plant preferences and year-round interest from planting are carefully thought about. A labelled, scaled drawing is produced indicating the exact location of every plant with its full Latin name and the quantities to be used. Images of many of the plants are shown to give a general feel of how the garden will look.

Landscaper Quotes
Now that your garden design is drawn up and agreed, the next stage is to obtain pricing from reputable landscapers. At this stage, you will have paid for a high level of garden design and it is extremely important that your design is implemented correctly.
Along with a copy of the Survey, Presentation Plan and Planting Plan, the following documentation will be necessary in order for landscapers to accurately quote and build your garden design:
- Setting Out Drawing
- Plant Schedule
- Construction Drawings
- Specification
- Quotations

Overseeing the Project
Now that a landscaper has been appointed, your garden design can become built.
At this point, you will have a start date, expected build duration and therefore estimated end date. Sometimes the build will need to link in with other house works or renovation works so timetabling is a handy tool – however, as with all outdoor work, our unpredictable weather can have a hand in the best of timetabled builds.
I very much enjoy overseeing the build of my garden designs and I ensure that the design you have spent your money on becomes realised to the expected high standards that I work to as a Registered Member of the SGD. I like to check the layout dimensions before they are built and I also like to check plants are in the correct place and of a high quality before they are planted.
It gives me great pleasure to see my designs fulfilled to their potential and to see your financial investment in your garden design implemented to the best standards.
